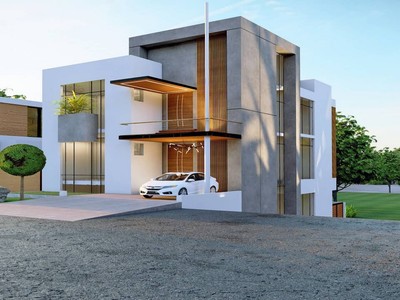
Admin 0


We strongly believe that companies are not made by profit, rather by the individuals that work in the organization, making it a family where every family member is important and contributes to a crucial part of the well-being of the family.